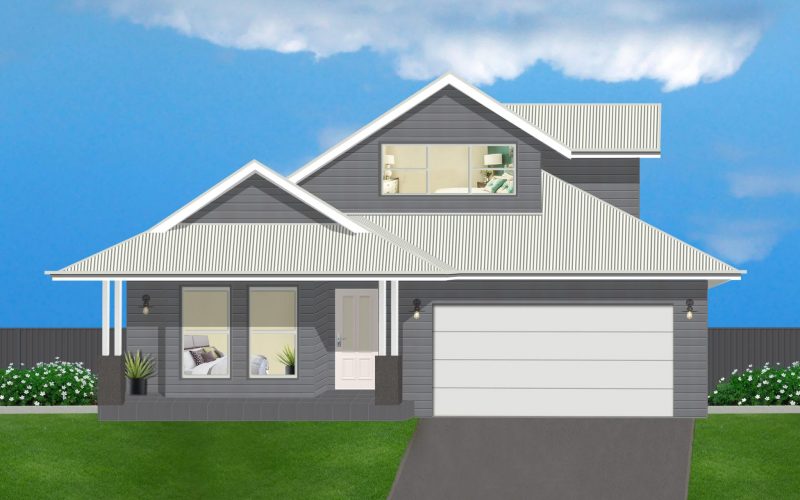
Frontage
Bedroom
Bathrooms
Garrage
The Jake 28 has been designed to suit 14m wide blocks.
This home will be the complete package featuring our ‘House to home’ inclusions. Quality fixtures & fittings throughout with all the final touches that make a house a home. All you will need to do is move in! We offer FIXED PRICE tenders that include all site costs.
The Jake 28 has been designed with the main bedroom positioned upstairs offering the perfect sanctuary for parents. Notable features of this home includes 3 bathrooms, all with floor to ceiling tiling, a separate media room & an open plan meals & family area.
When it comes to choosing a floor plan with exceptional flow and functionality, the Jake 28 is your family’s perfect floor plan. Contact us today to start your home building journey.