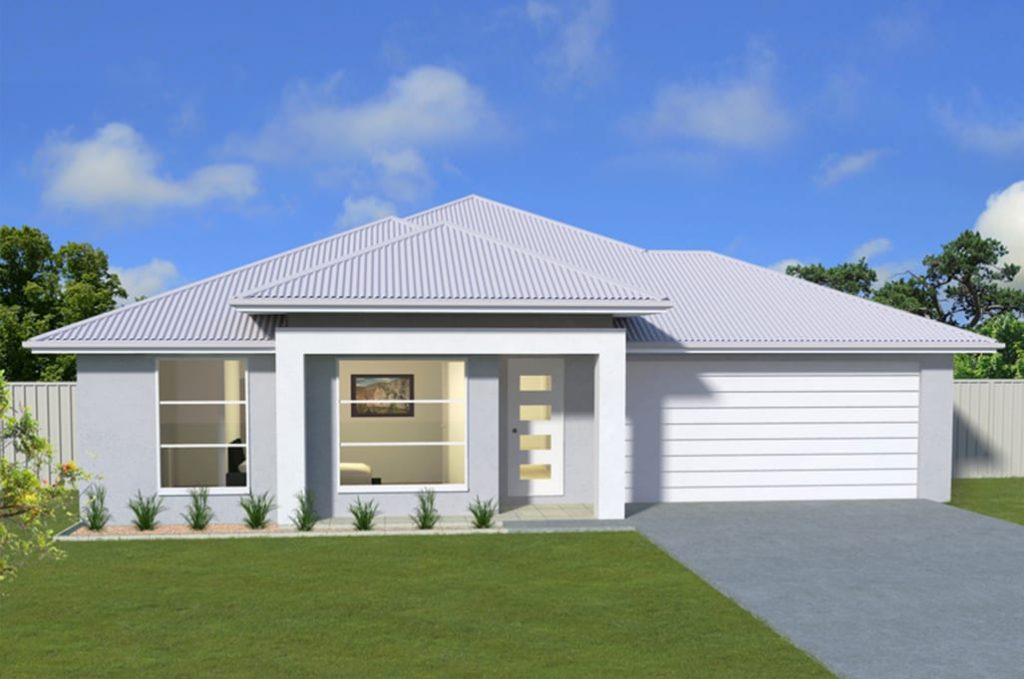
Frontage
Bedroom
Bathrooms
Garrage
The Sabelle 26 has been designed to suit 15m wide blocks.
This home will be the complete package featuring our ‘House to home’ inclusions. Quality fixtures & fittings throughout with all the final touches that make a house a home. All you will need to do is move in! We offer FIXED PRICE tenders that include all site costs.
The Sabelle 26 offers comfortable family living with style. The open plan living area creates a sense of space & relaxation. The gourmet kitchen features a large walk in pantry. All bedrooms are generous in size. Relax and unwind in the separate media room.
A beautifully designed floorplan that combines all the elements essential to modern living. Contact us today to start your home building journey.